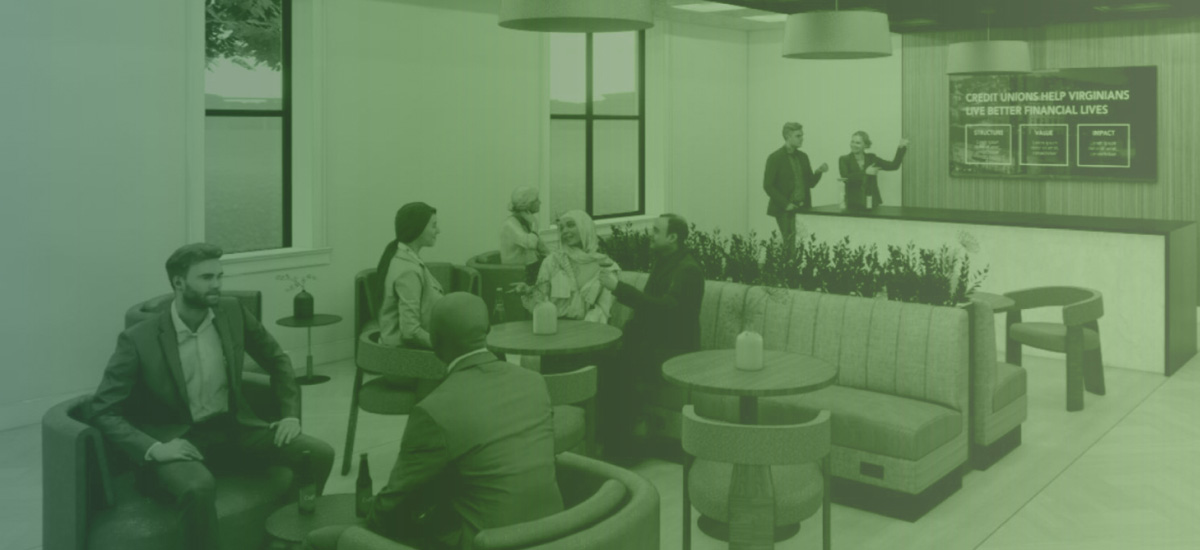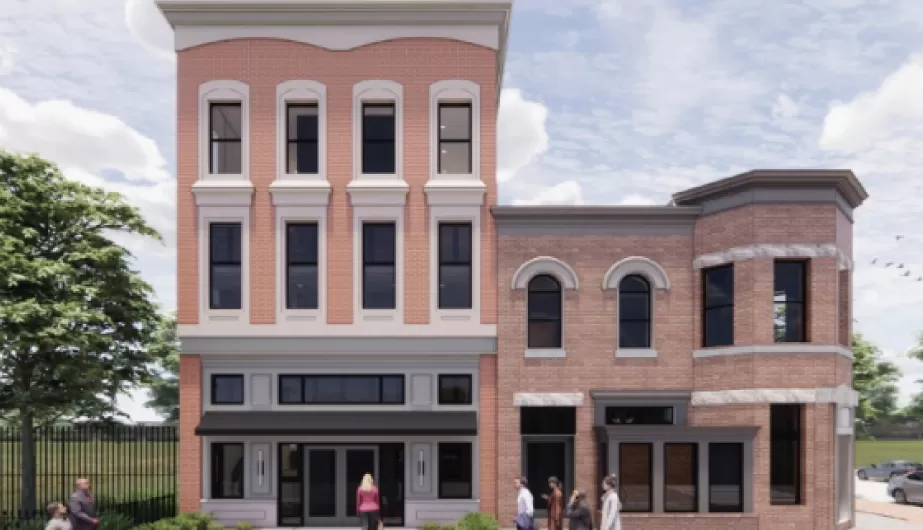
The House
Credit Unions Built
A New Chapter for Credit Union Advocacy
This revitalization is more than a physical renovation. It’s about creating an immersive experience that tells the credit union story like never before. With digital storytelling, data-driven insights, and curated exhibits, the modernized Credit Union House will serve as a living, breathing impact report—a powerful testament to the difference credit unions make in the lives of their members and communities
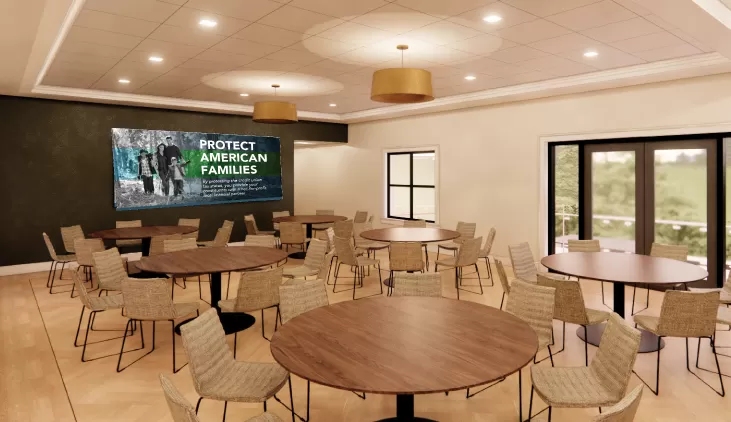
EXPANDED MEETING SPACE
As more advocates gather in D.C. to engage with policymakers, the demand for a space that accommodates larger groups and hybrid events has never been greater. By upgrading infrastructure, expanding meeting capabilities, and incorporating state-of-the-art technology, this project ensures that Credit Union House remains at the forefront of advocacy
BUILDING 403 | BASEMENT
- 1 Minute Suite
- 2 Hoteling Offices
- 3 Luggage Lockers
- 415 Square Feet of Storage
- 100% Efficiency
Hoteling Office(s) Capacity: 6
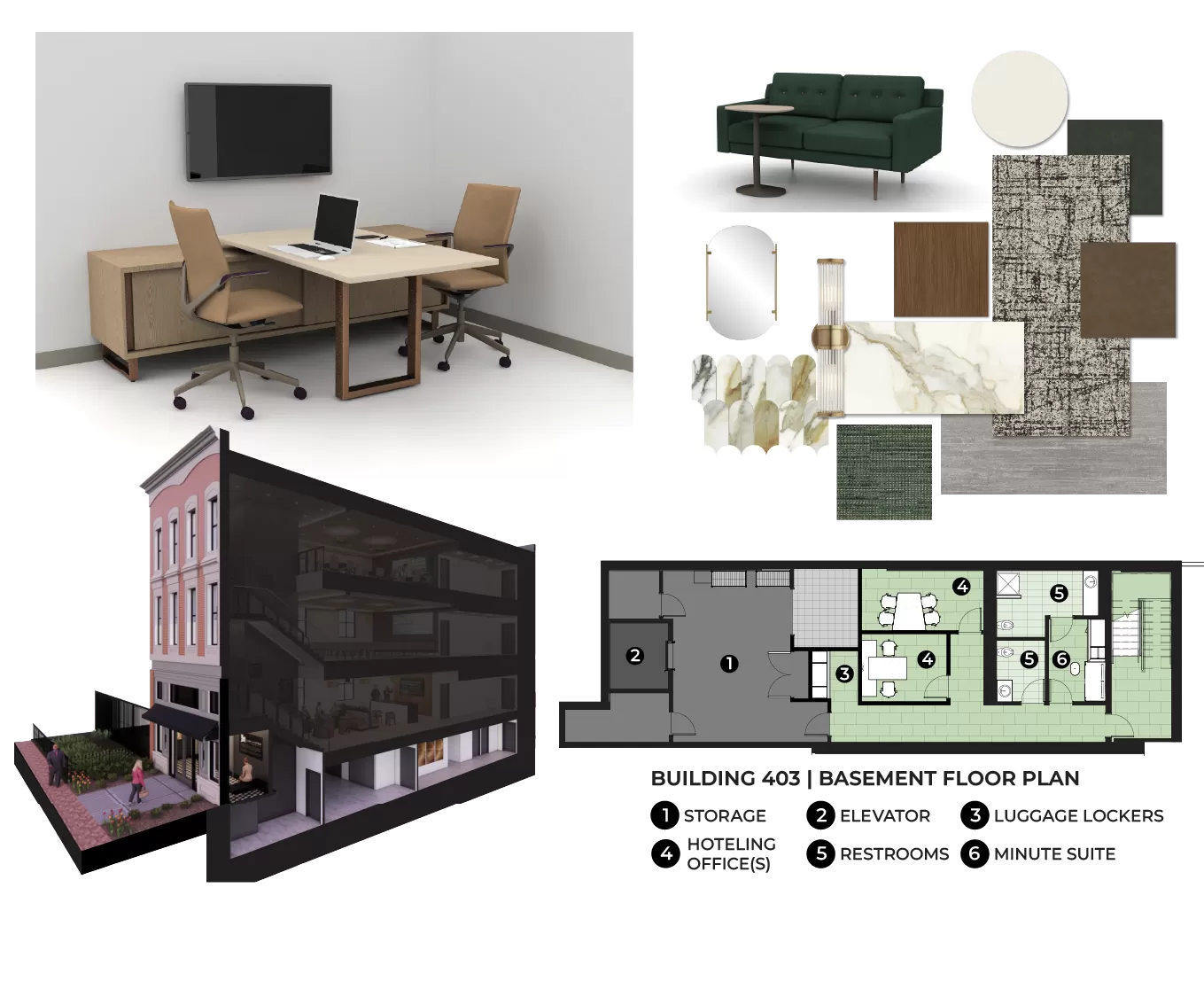
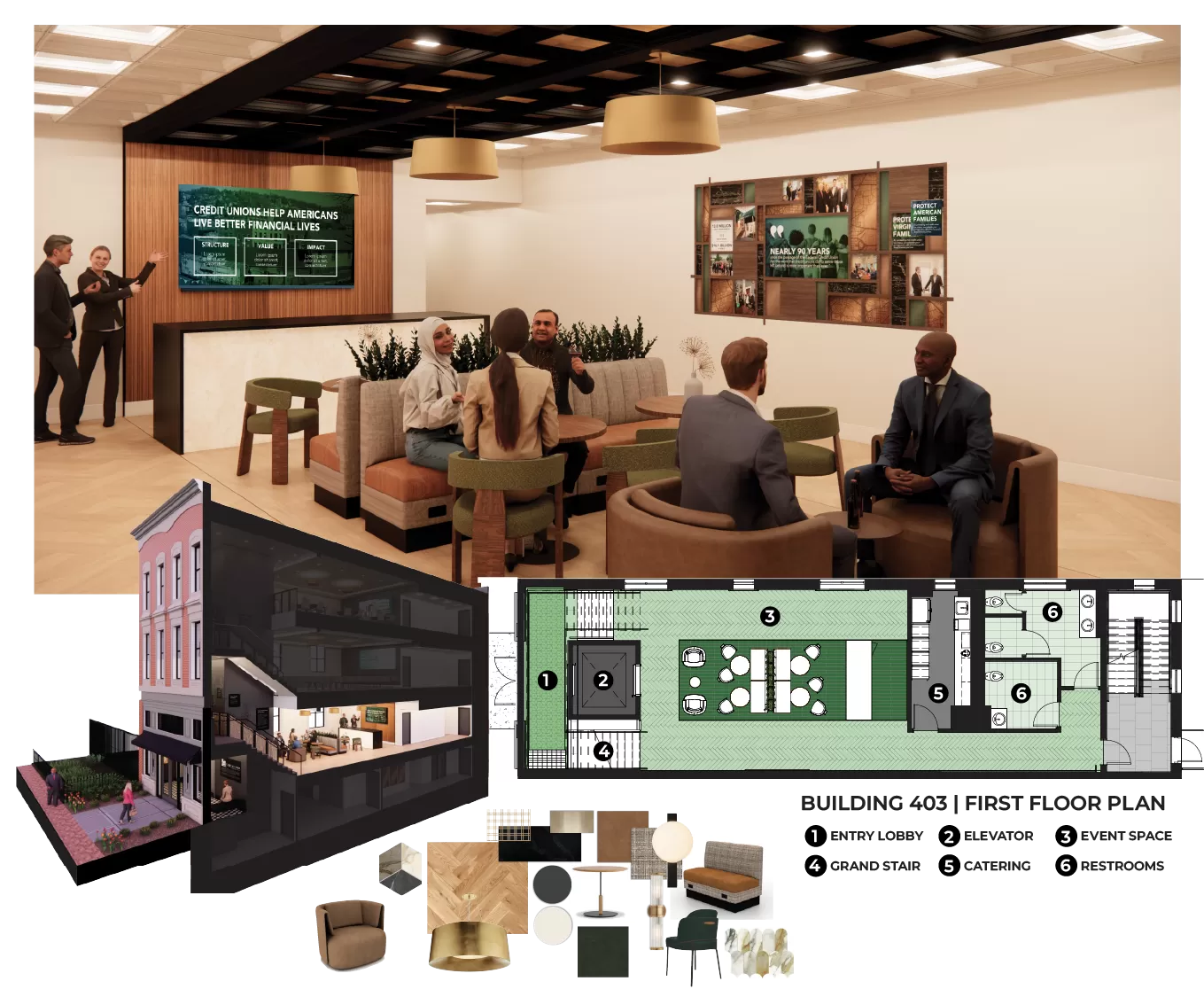
BUILDING 403 | FIRST FLOOR
- 1 Expanded Event Space
- 2 Media Screens
- 665 Square Feet of Entertainment Space
- 100% Efficiency
Meeting Space:
- Standing Capacity: 60
- Seating Capacity: 35
BUILDING 403 | Second floor
- 1 Expanded Event Space
- 2 Media Screens
- 680 Square Feet of Entertainment Space
- 100% Efficiency
Meeting Space:
- Standing Capacity: 130
- Seating Capacity: 70
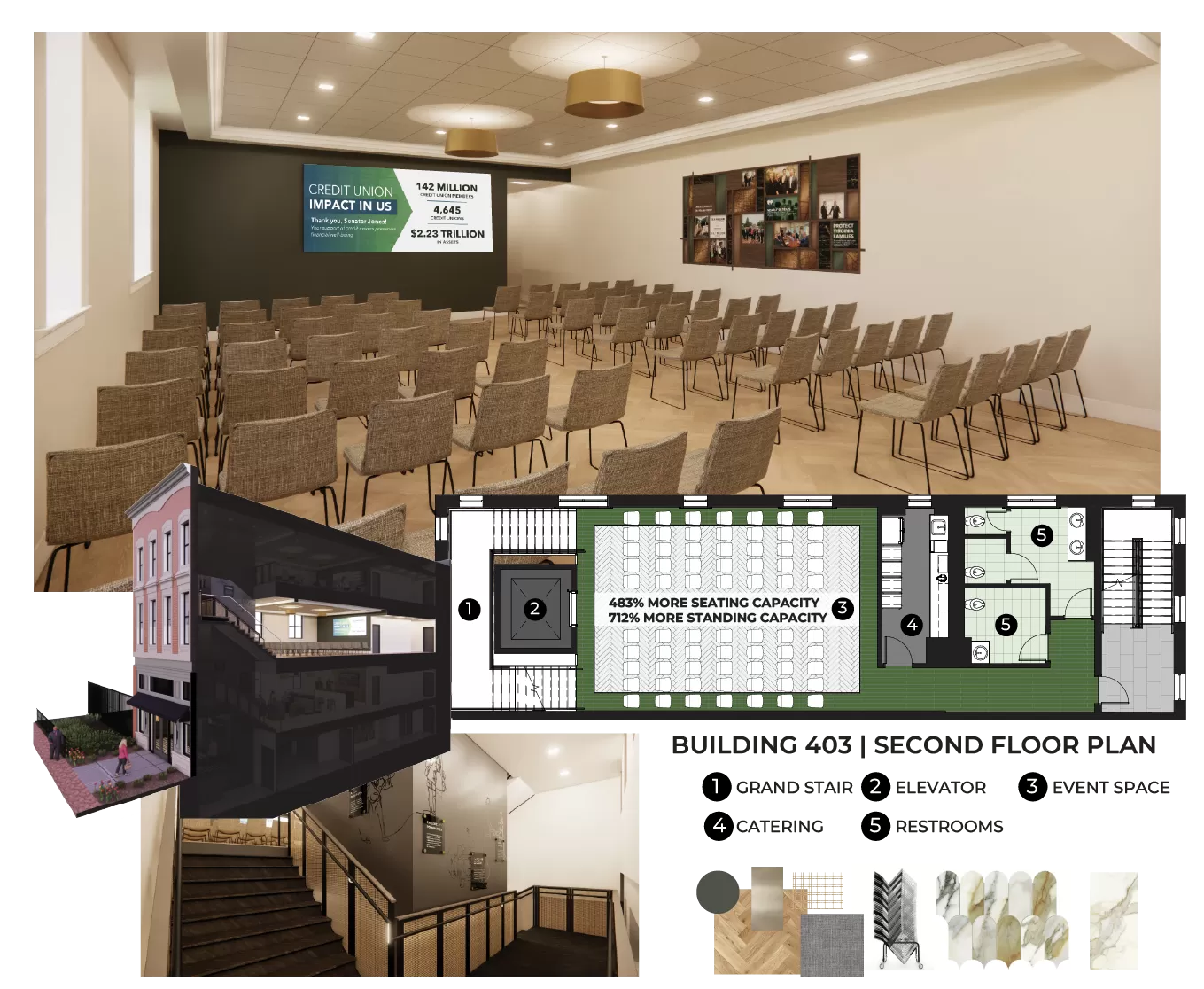
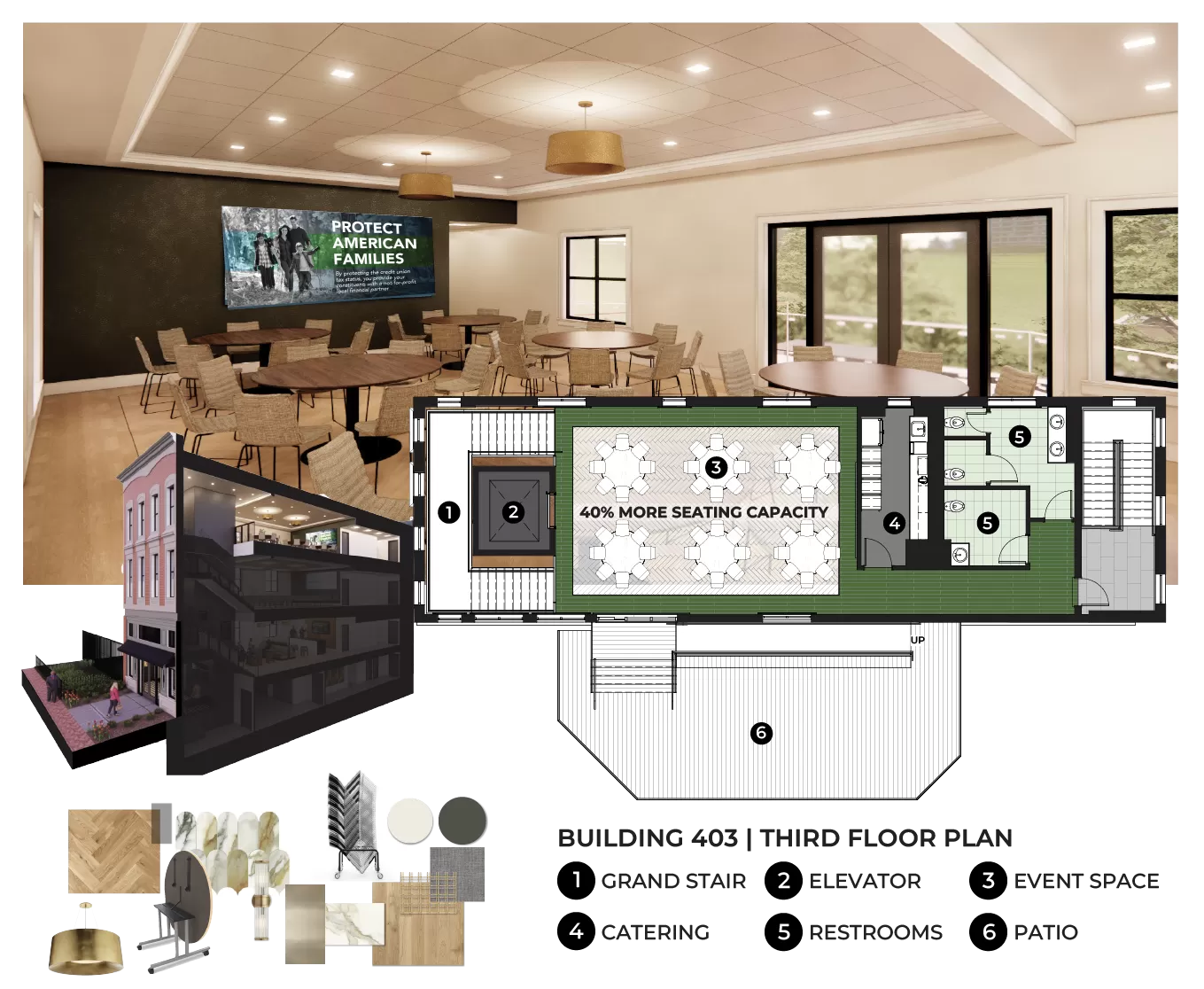
BUILDING 403 | THIRD FLOOR
- 1 Expanded Event Space
- 2 Media Screens
- 680 Square Feet of Entertainment Space
- 100% Efficiency
Meeting Space:
- Standing Capacity: 130
- Seating Capacity: 70
Go to main navigation
